The Hedrick on Mountain - Apartment Living in Tucson, AZ
About
Welcome to The Hedrick on Mountain
2848 N Mountain Ave Tucson, AZ 85719P: 520-214-4444 TTY: 711
TTY: 711
Office Hours
Monday through Friday: 8:30 AM to 5:30 PM. Saturday and Sunday: Closed.
Offering an extraordinary combination of luxury, seclusion, and accessibility, The Hedrick on Mountain apartments delivers high-end two-story townhome living with exclusive amenities. Situated in the convenient Hedrick Acres neighborhood, this new, gated rental community offers direct access to the University of Arizona while featuring the highest quality interiors, 9-foot ceilings, walk-in closets, in-unit washer and dryer, and private balconies. Outside, residents enjoy exclusive access to the modern fitness center, pool, grill station, recreation lawn, and gated, covered parking. Schedule a tour of the elevated lifestyle today.
Residents enjoy the perks of a welcoming community and various amenities at The Hedrick on Mountain townhomes in Tucson, AZ. Experience tranquility with controlled access and 24-hour maintenance services. Take advantage of sunny days by the resort-style swimming pool or savor meals prepared at our outdoor kitchen and barbecue area. Whether inside or outside, discover the sought-after features and amenities of townhouse living at The Hedrick on Mountain townhomes.
Featuring large floor plans set just outside University of Arizona, The Hedrick on Mountain Townhome Apartments for rent is the enviable home for those seeking the ideal live-work-play lifestyle. Our quiet yet urban location strikes the perfect balance between luxury and leisure.
ONE MONTH FREE! ASK US HOW!
Floor Plans
2 Bedroom Floor Plan
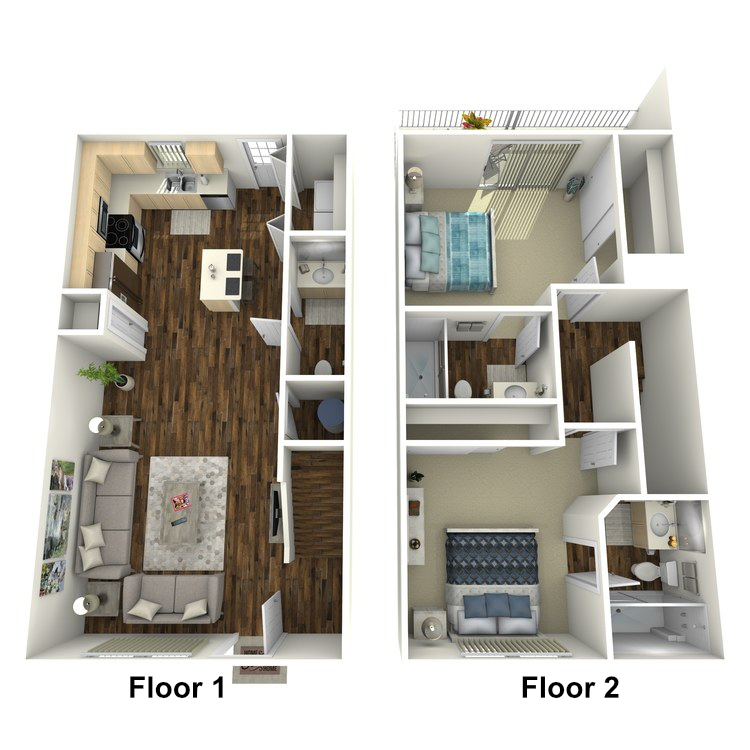
2 Bed, 2.5 Bath
Details
- Beds: 2 Bedrooms
- Baths: 2.5
- Square Feet: Call for details.
- Rent: $1569-$1639
- Deposit: Call for details.
Floor Plan Amenities
- 9Ft Ceilings
- Access to Public Transportation
- Built in Microwave
- Cable Ready
- Central Heating and Air Conditioning
- Fiber Ready Internet
- Full Overlay Cabinets
- Full-size Washer and Dryer in Each Home
- Low-E Windows
- Luxury Plank Flooring
- Pet Friendly
- Quartz Countertops
- Side by Side Refrigerator with ice and water dispenser
- Stainless Steel Appliances
* In Select Townhomes
Floor Plan Photos
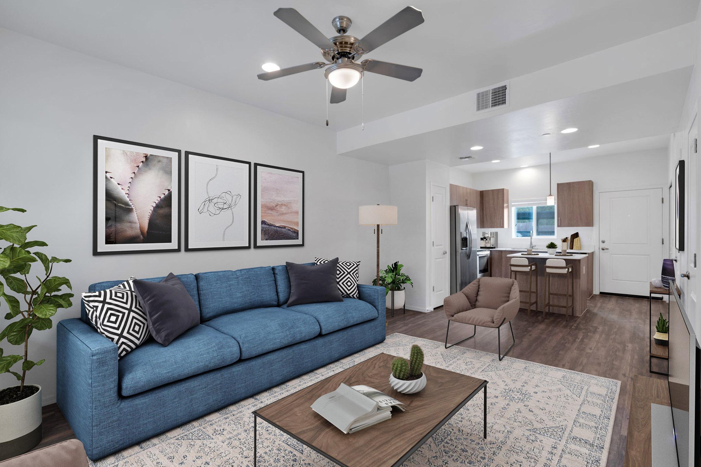
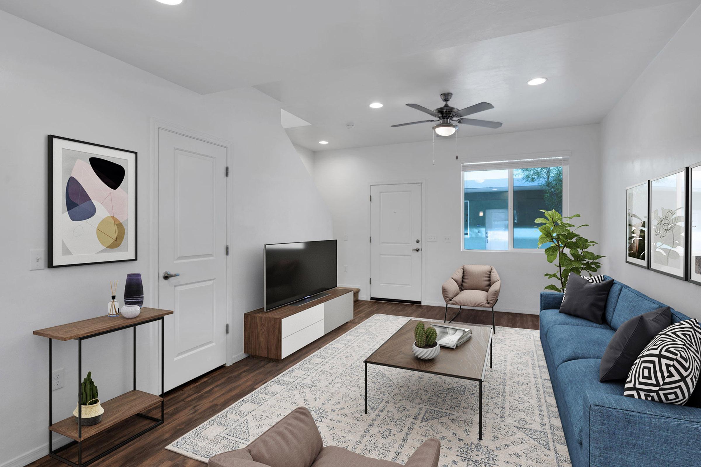
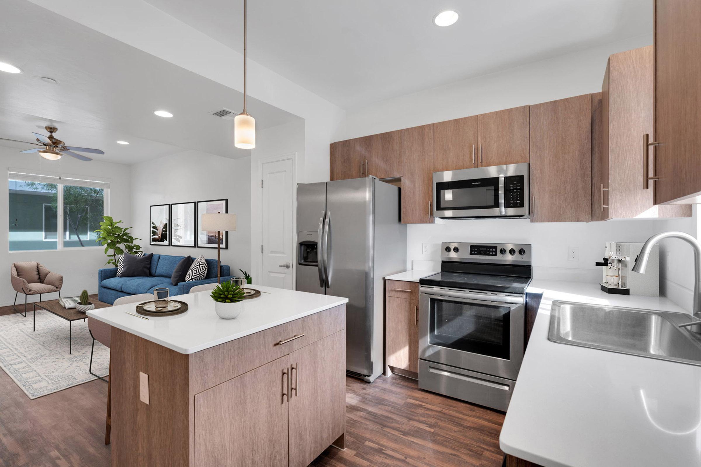
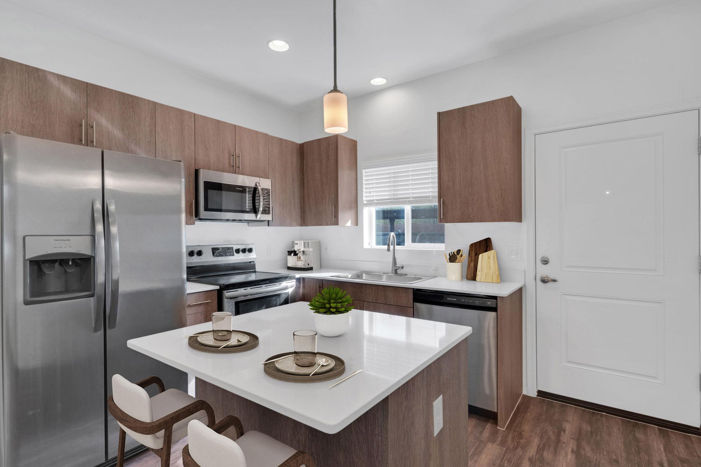
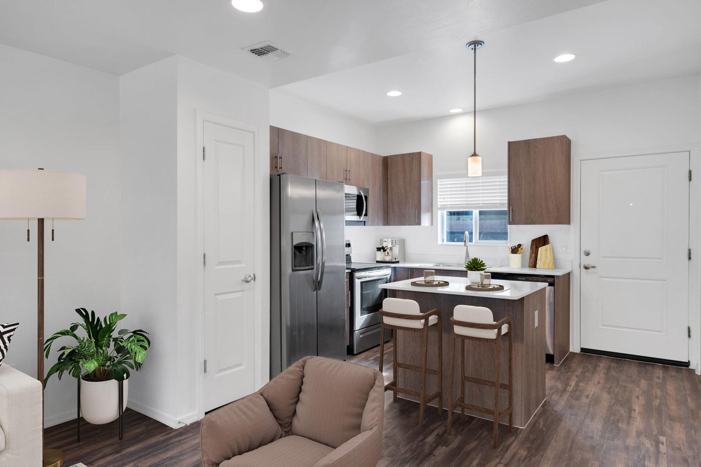
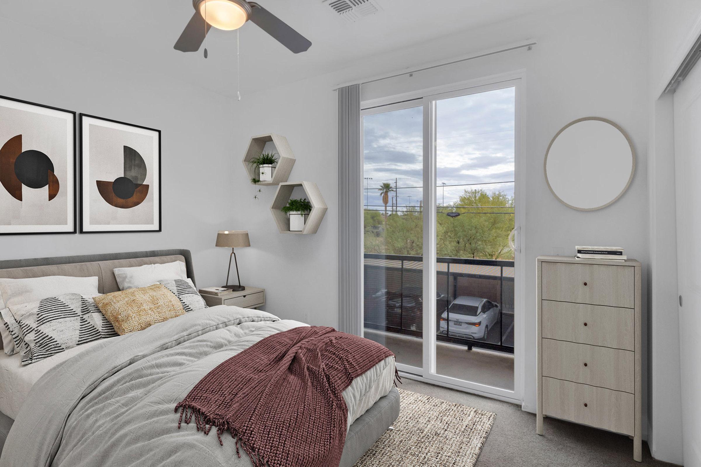
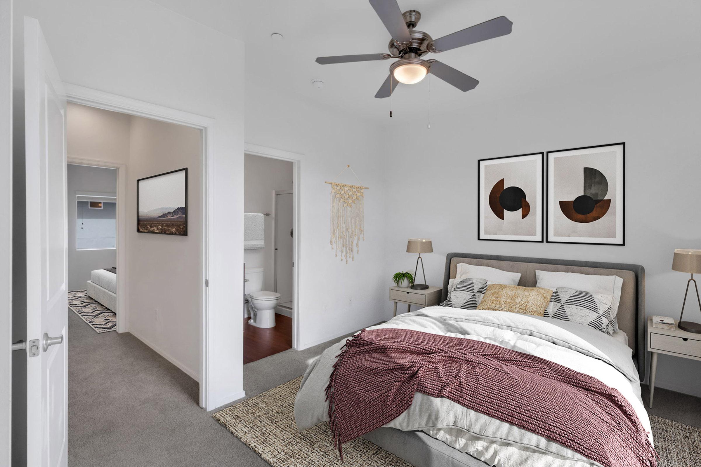
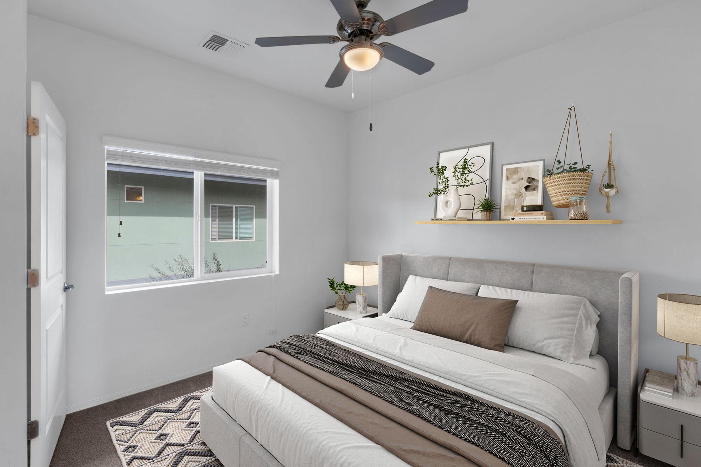
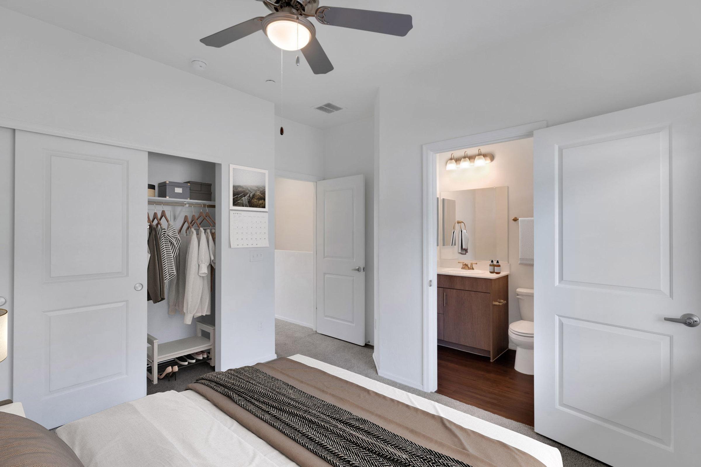
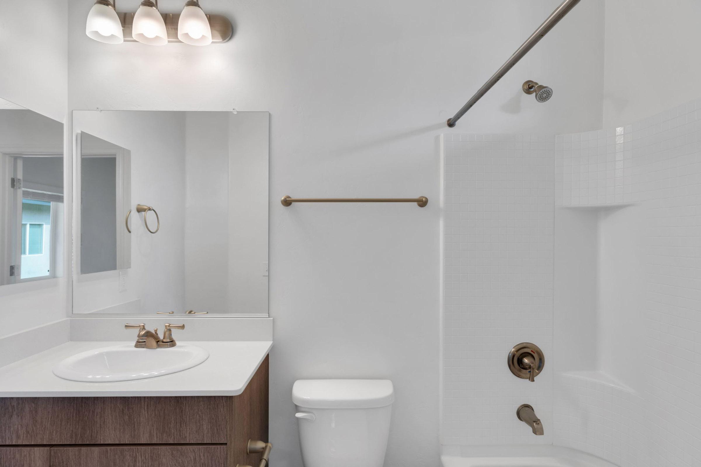
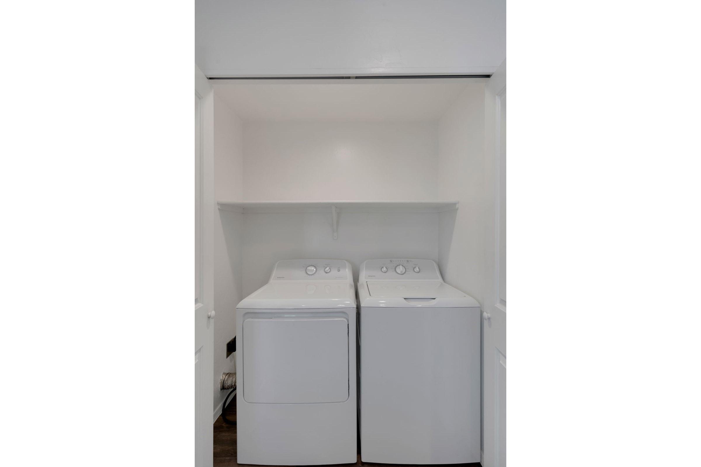
3 Bedroom Floor Plan
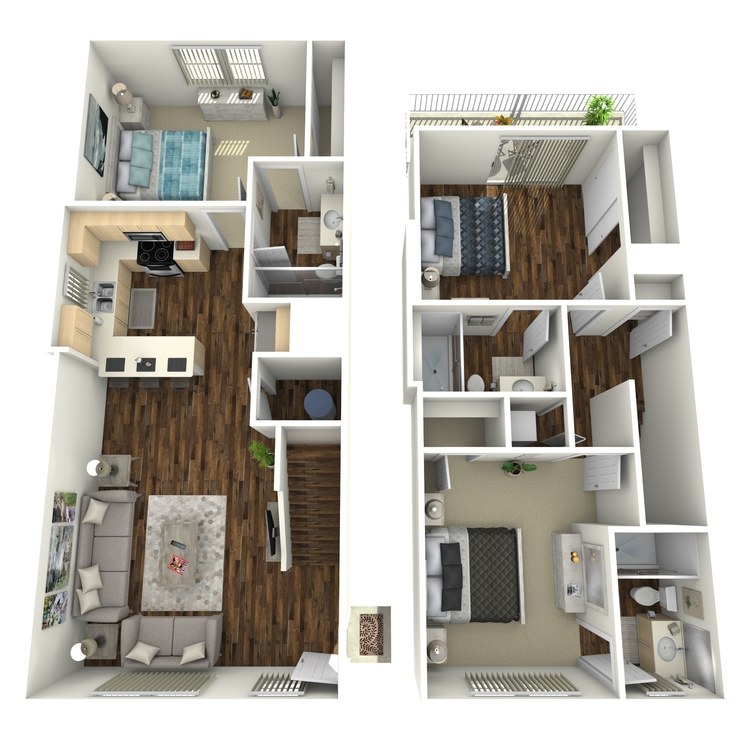
3 Bed, 3 Bath
Details
- Beds: 3 Bedrooms
- Baths: 3
- Square Feet: Call for details.
- Rent: $1869-$1914
- Deposit: Call for details.
Floor Plan Amenities
- 9Ft Ceilings
- Access to Public Transportation
- Built in Microwave
- Cable Ready
- Central Heating and Air Conditioning
- Fiber Ready Internet
- Full Overlay Cabinets
- Full-size Washer and Dryer in Each Home
- Low-E Windows
- Luxury Plank Flooring
- Pet Friendly
- Quartz Countertops
- Side by Side Refrigerator with ice and water dispenser
- Stainless Steel Appliances
* In Select Townhomes
Floor Plan Photos
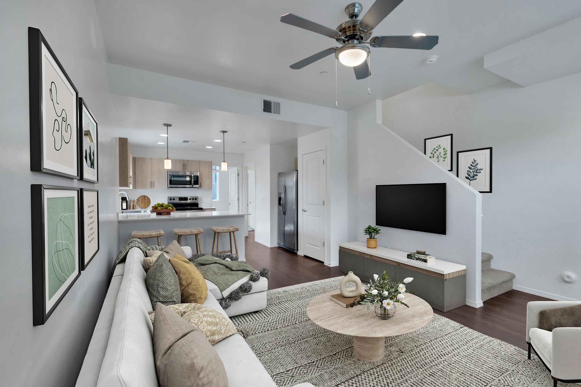
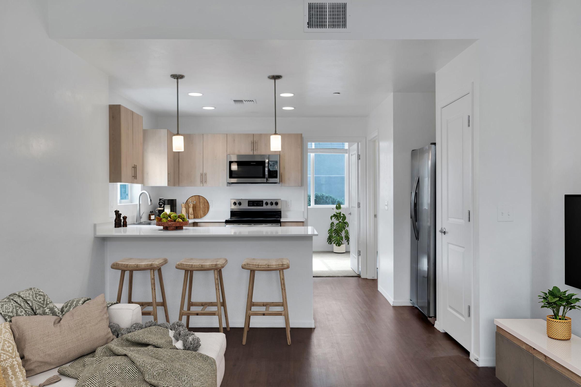
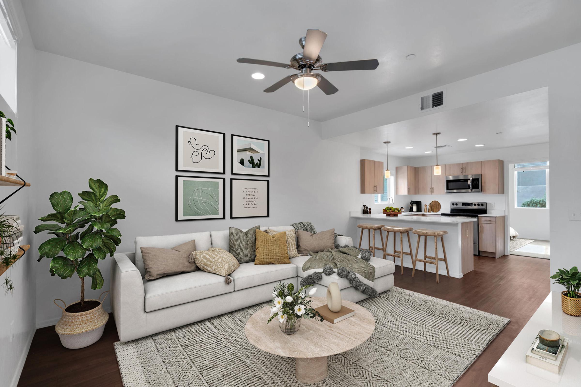
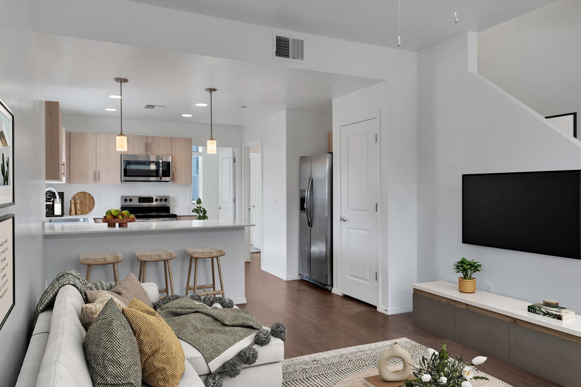
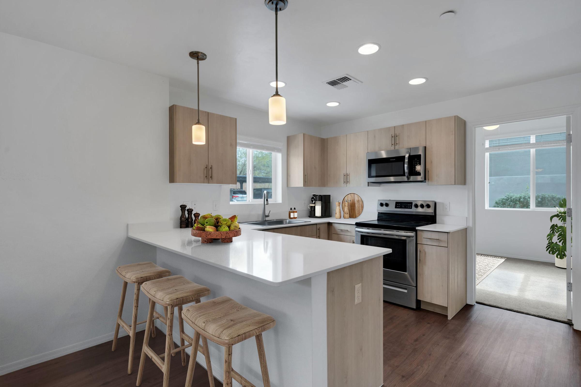
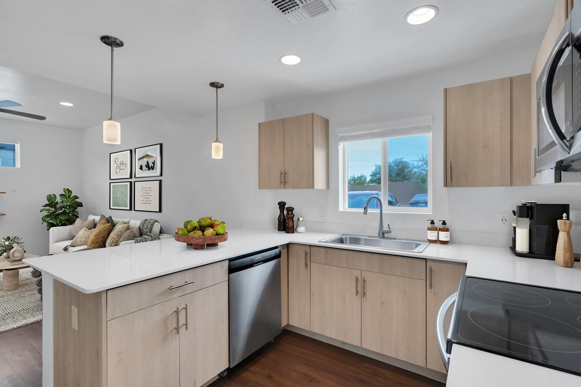
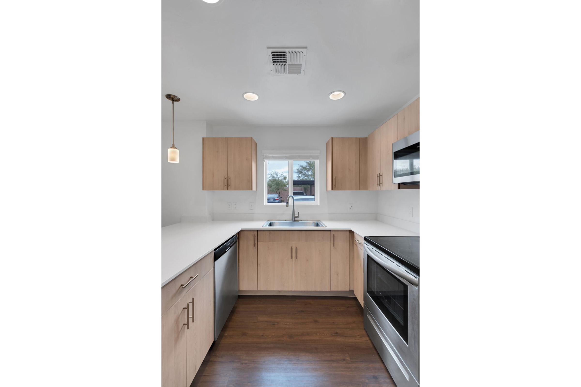
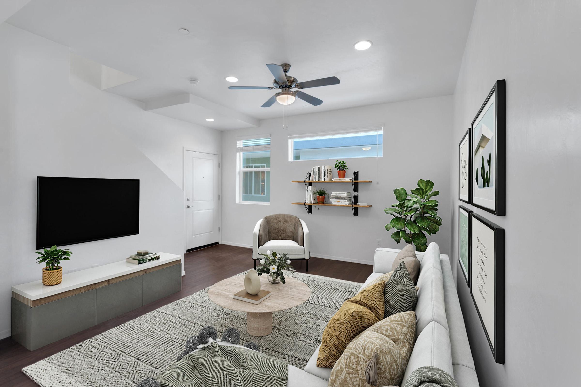
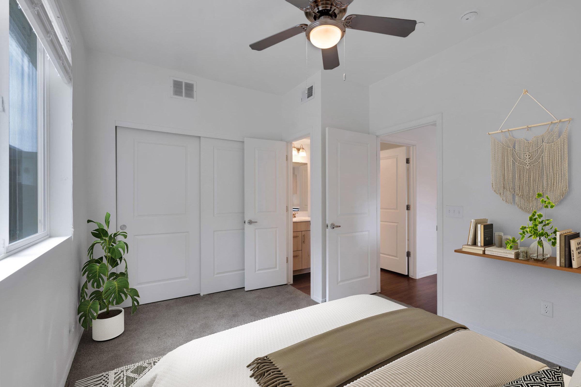
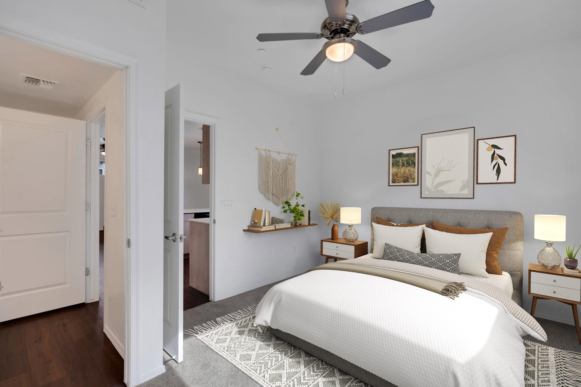
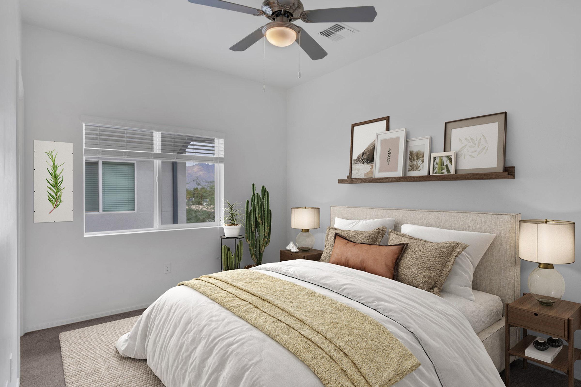
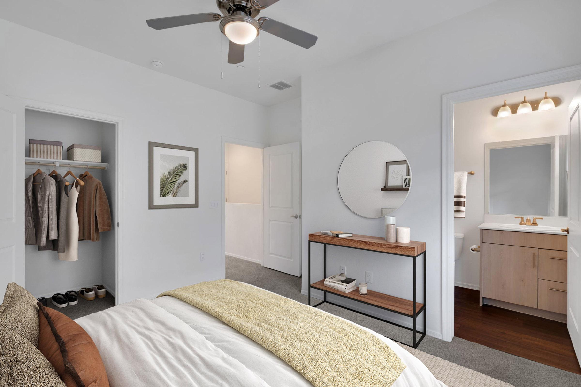
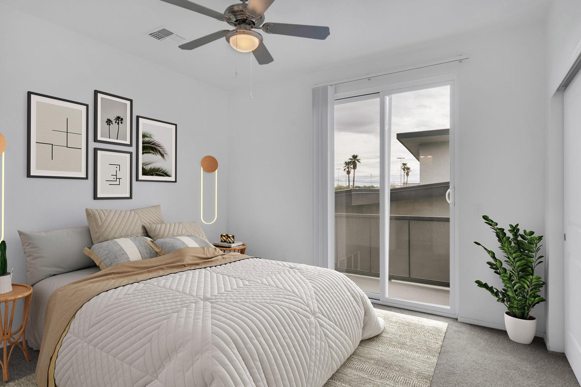
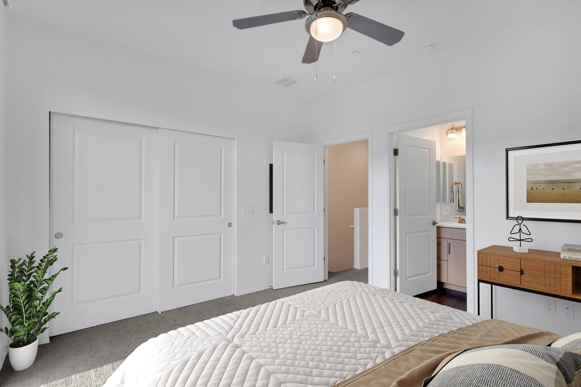
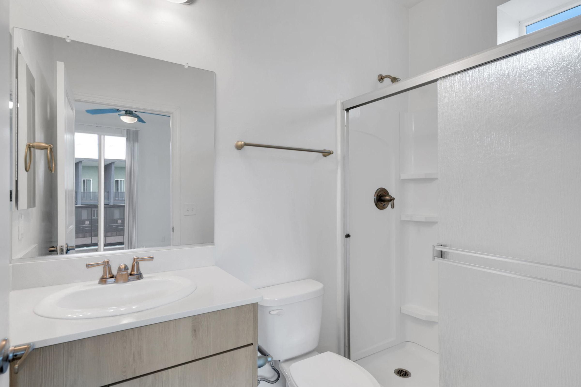
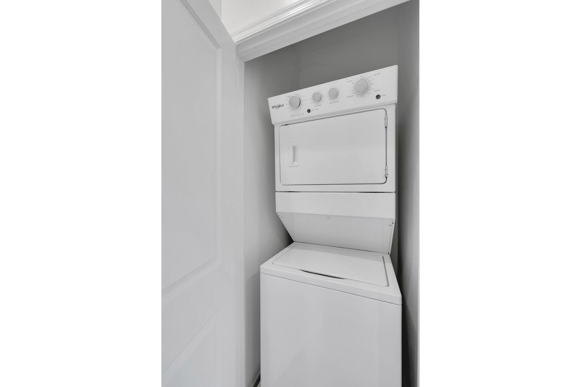
Show Unit Location
Select a floor plan or bedroom count to view those units on the overhead view on the site map. If you need assistance finding a unit in a specific location please call us at 520-214-4444 TTY: 711.
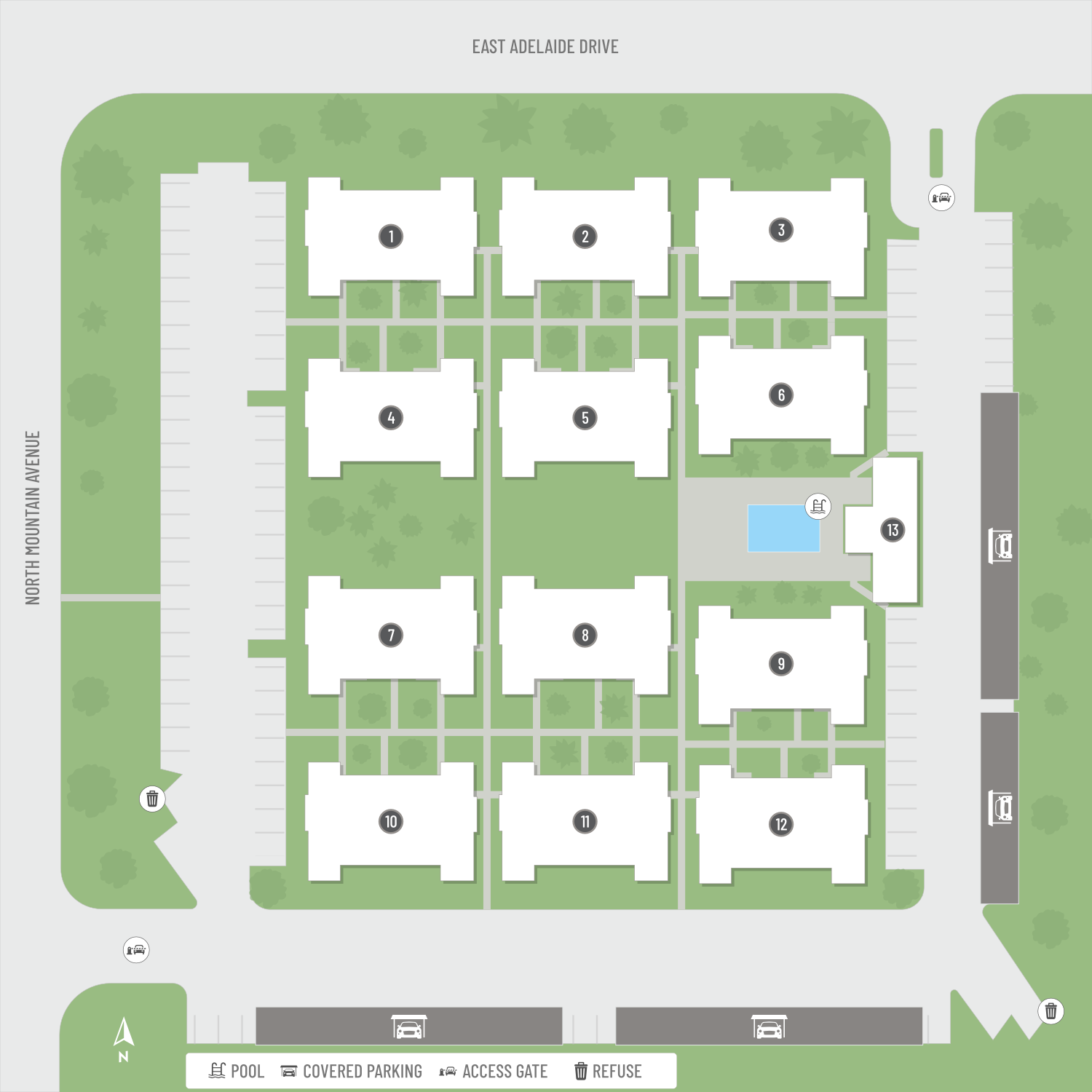
Unit: 07103
- 2 Bed, 2.5 Bath
- Availability:Now
- Rent:$1599
- Square Feet:Call for details.
- Floor Plan:2 Bed, 2.5 Bath
Unit: 10104
- 2 Bed, 2.5 Bath
- Availability:Now
- Rent:$1599
- Square Feet:Call for details.
- Floor Plan:2 Bed, 2.5 Bath
Unit: 02104
- 2 Bed, 2.5 Bath
- Availability:Now
- Rent:$1639
- Square Feet:Call for details.
- Floor Plan:2 Bed, 2.5 Bath
Unit: 04105
- 3 Bed, 3 Bath
- Availability:Now
- Rent:$1899
- Square Feet:Call for details.
- Floor Plan:3 Bed, 3 Bath
Unit: 06101
- 3 Bed, 3 Bath
- Availability:Now
- Rent:$1914
- Square Feet:Call for details.
- Floor Plan:3 Bed, 3 Bath
Unit: 03101
- 3 Bed, 3 Bath
- Availability:2025-02-10
- Rent:$1914
- Square Feet:Call for details.
- Floor Plan:3 Bed, 3 Bath
Amenities
Explore what your community has to offer
Community Amenities
- 24-Hour Maintenance
- Close to Banner Medical Center
- Close to the University of Arizona
- Controlled Access
- Easy Access to Mountain Avenue Bike Path
- Energy Efficient
- Fiber Optic Internet and Phone Available
- Located on the Cat Tran Route
- Luxury Townhomes
- Outdoor Kitchen and Barbecue Area
- Perfect In-town Location - close to shopping, dining, and entertainment
- Public Parks Nearby
- Resort Style Swimming Pool
Townhome Features
- 9Ft Ceilings
- Access to Public Transportation
- Built in Microwave
- Cable Ready
- Central Heating and Air Conditioning
- Fiber Ready Internet
- Full Overlay Cabinets
- Full-size Washer and Dryer in Each Home
- Low-E Windows
- Luxury Plank Flooring
- Pet Friendly
- Quartz Countertops
- Side by Side Refrigerator with ice and water dispenser
- Stainless Steel Appliances
Pet Policy
Pets Welcome Upon Approval. Breed restrictions apply. Limit of 2 pets per home. Pet deposit is $200 per pet. Non-refundable pet fee is $200 per pet. Monthly pet rent of $25 will be charged per pet.
Photos
Amenities
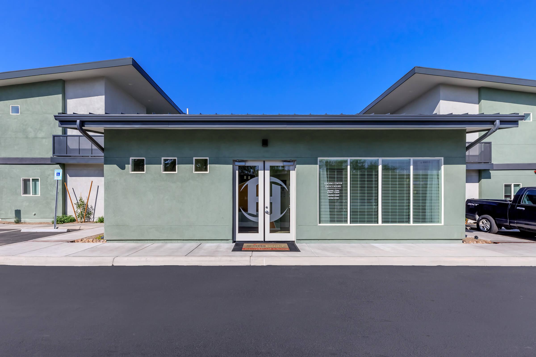
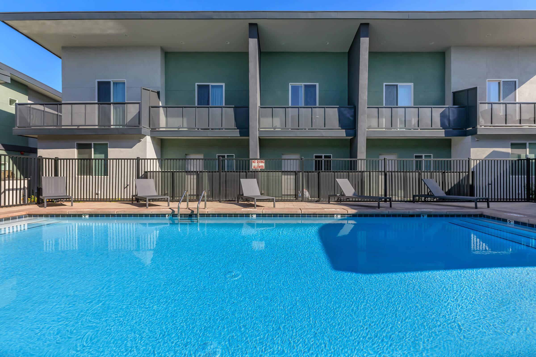
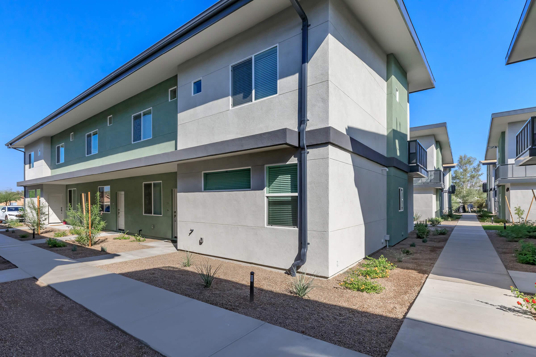
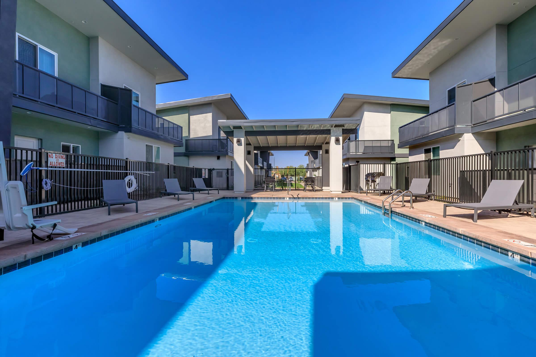
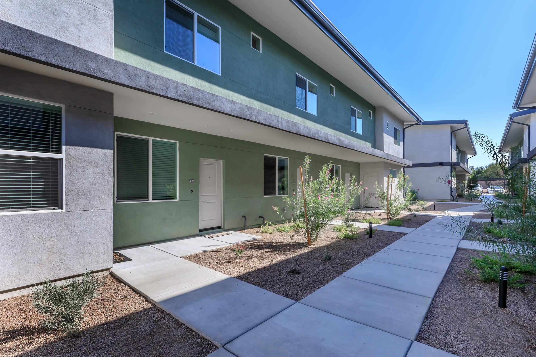
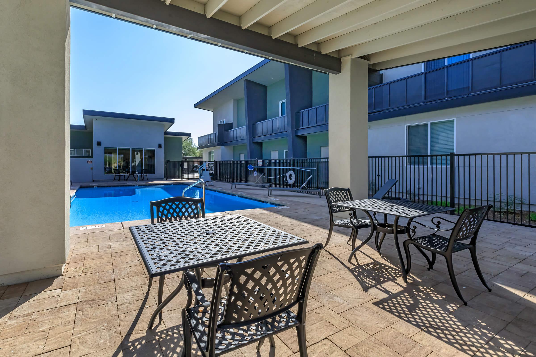
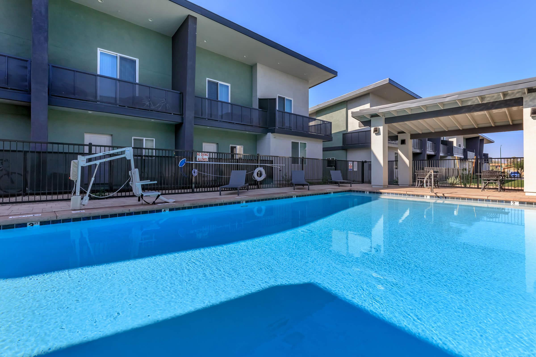
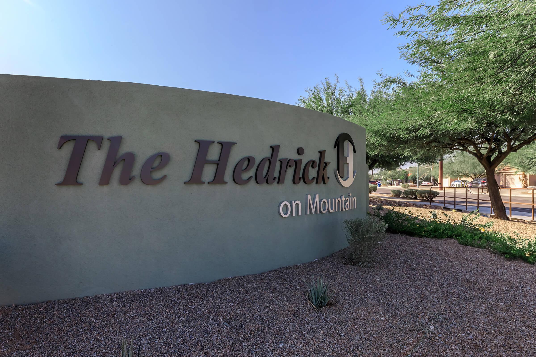
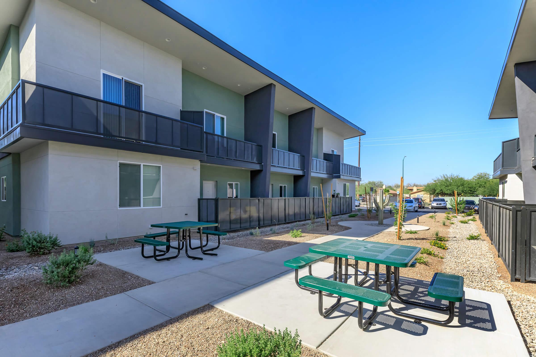
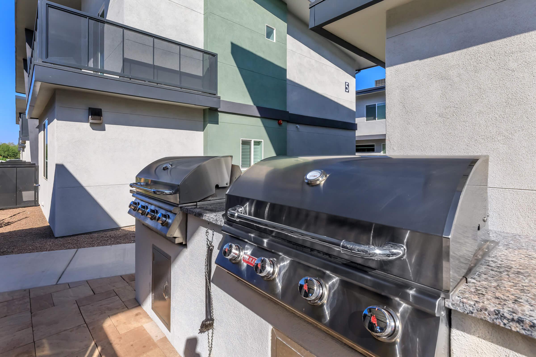
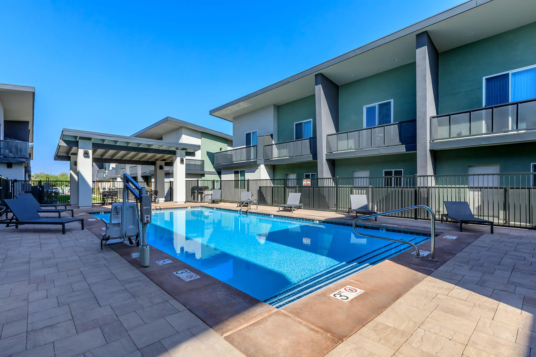
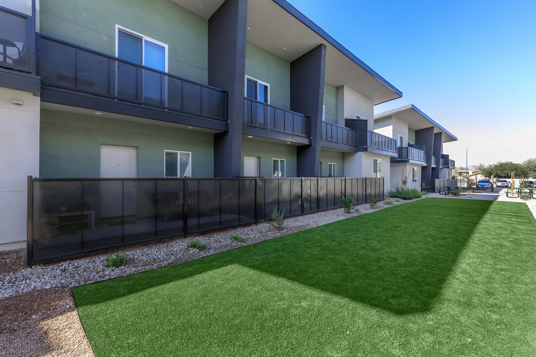
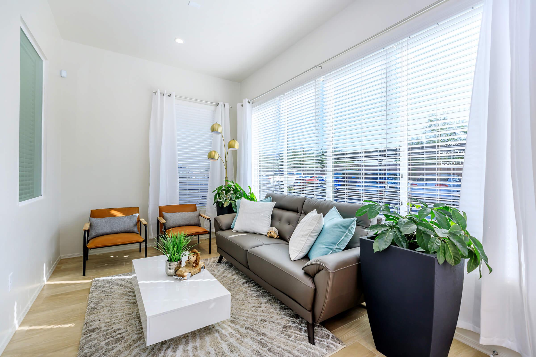
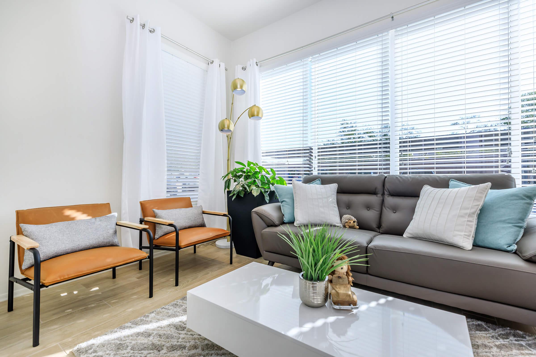
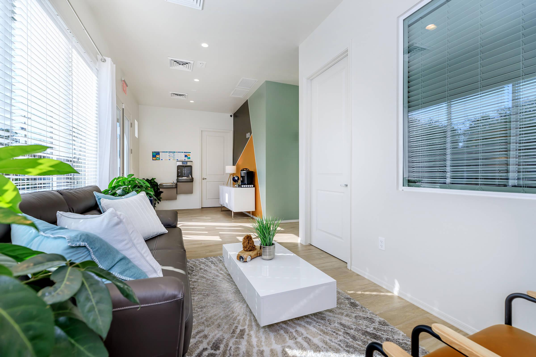
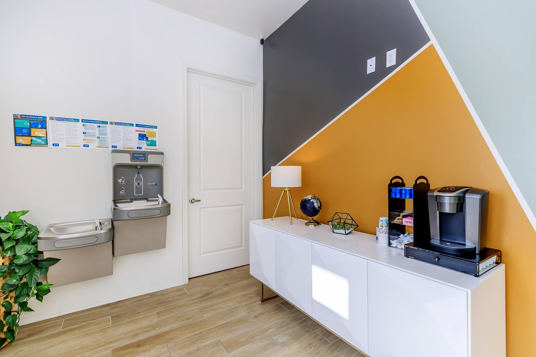
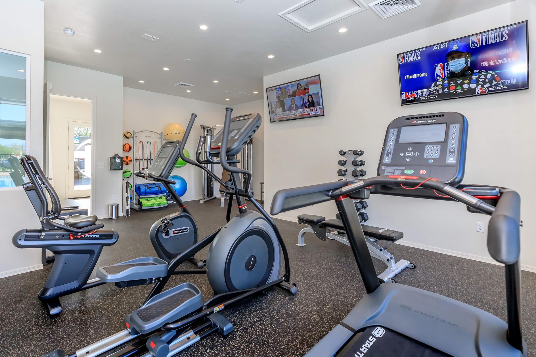
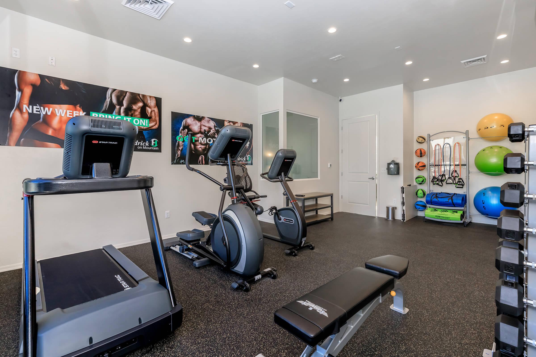
2 Bedroom, 2.5 Bathroom











3 Bedroom, 3 Bathroom
















Neighborhood
Points of Interest
The Hedrick on Mountain
Located 2848 N Mountain Ave Tucson, AZ 85719Bank
Coffee Shop
Elementary School
Entertainment
Fitness Center
Grocery Store
High School
Hospital
Library
Mass Transit
Middle School
Park
Post Office
Preschool
Restaurant
Shopping
University
Yoga/Pilates
Contact Us
Come in
and say hi
2848 N Mountain Ave
Tucson,
AZ
85719
Phone Number:
520-214-4444
TTY: 711
Office Hours
Monday through Friday: 8:30 AM to 5:30 PM. Saturday and Sunday: Closed.